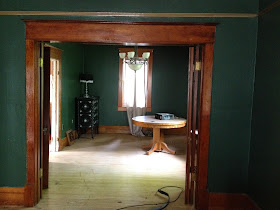This post will have quite a few pictures, but not very much writing. If you missed Part I check it out here.
This is the main floor of the house, I took some before pics on this floor. This is the main entrance looking toward the kitchen at the back of the house.
Living room from entrance.
Living room toward dining room.
Living room toward entrance.
Kitchen
Okay, the fun is over, here is Manuel working in the front entrance.
I like the arch on the ceiling. The stairs to the basement are on the right.
All done in the entrance.
The Pillsbury Dough Boy dropped by to help, oh wait, that's me ;)
Johnny finally takes a picture and this is the best he can do?
Okay, that's better.
Hmmm, maybe there is a reason there aren't many pictures of me. After we knocked down the plaster, we had to carry it by shovel through the house and throw it in the trailer.
Room # 2 done! We got a break in this room as someone had already taken down the lath and plaster from the ceiling, oh how we wished they had gone further, but no, just this ceiling was done.
Room #3 Dining Room
The last wall on this floor, heading down the basement stairs.
Here's something funny, Johnny took down a heat vent and this clock slipped out of it. I can't
imagine there was very good air flow going into that room.
Are you all as tired as I am? Drop by for a visit, 26 King St.
























No comments:
Post a Comment